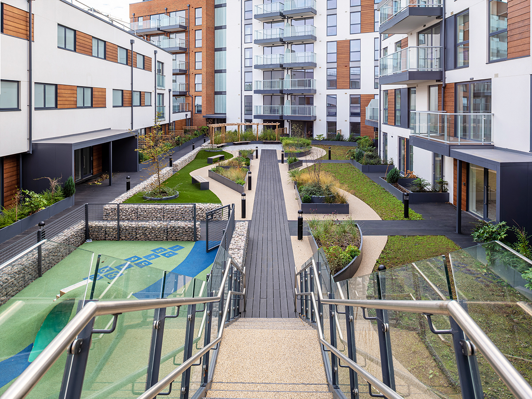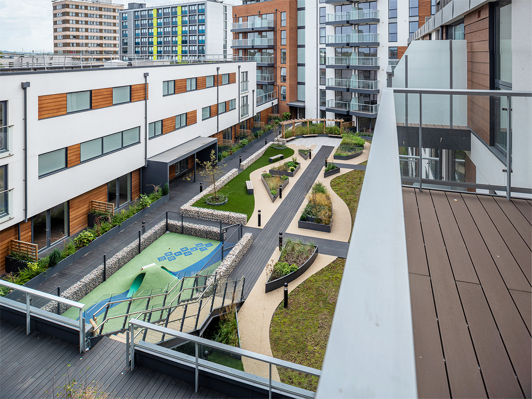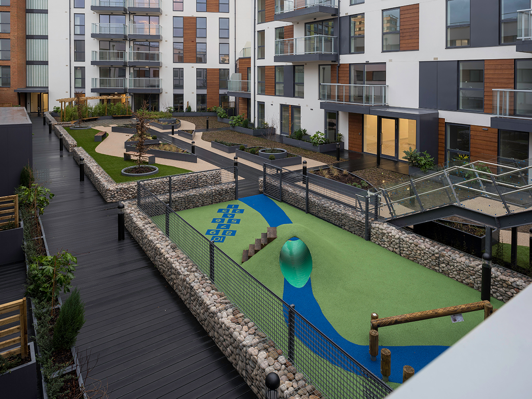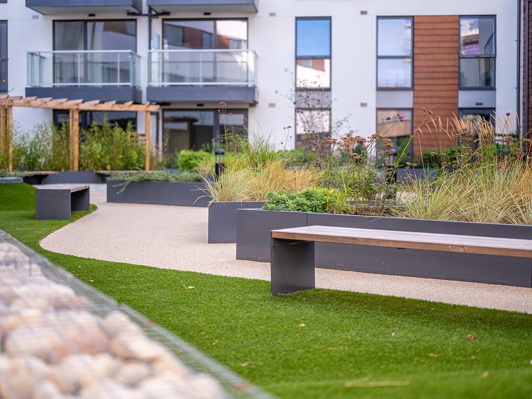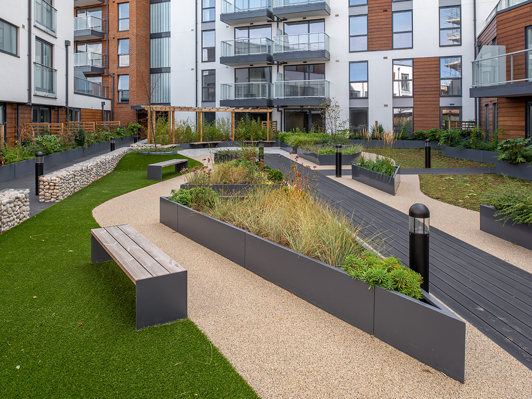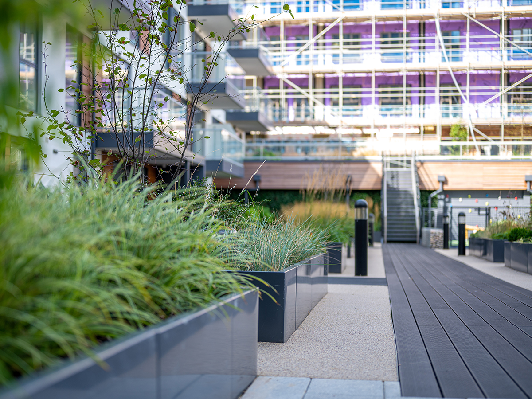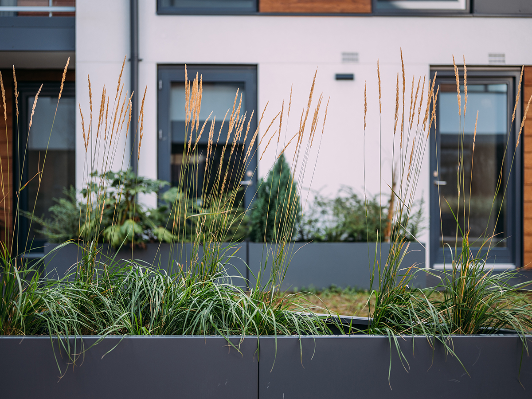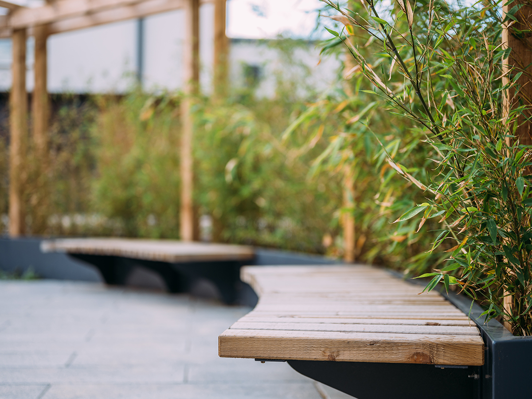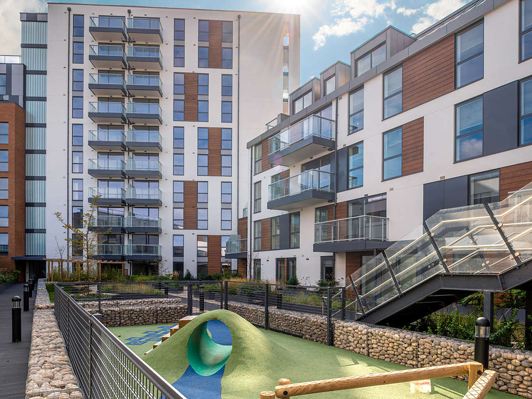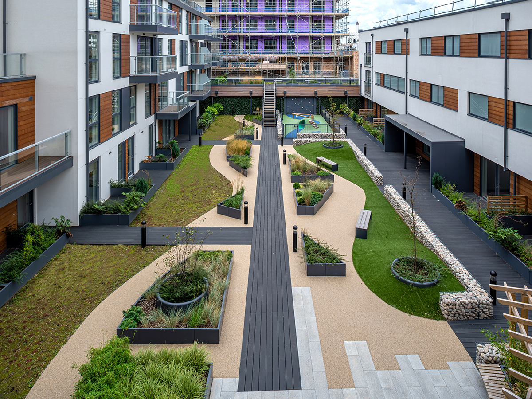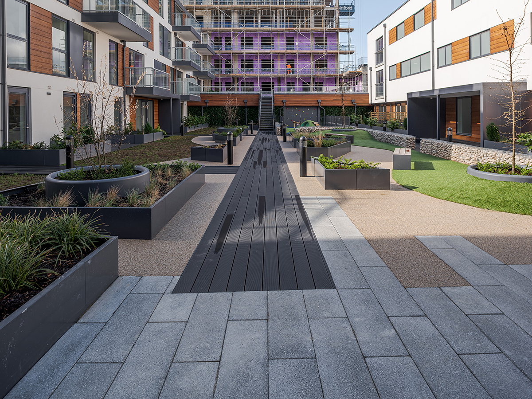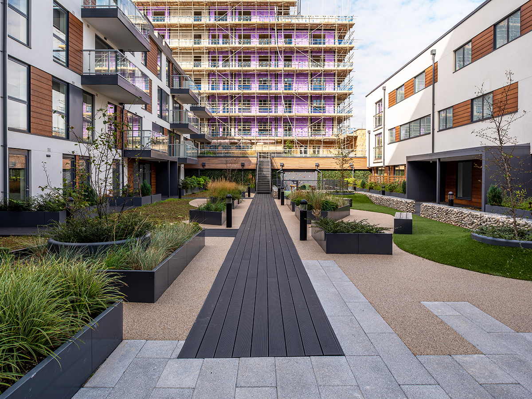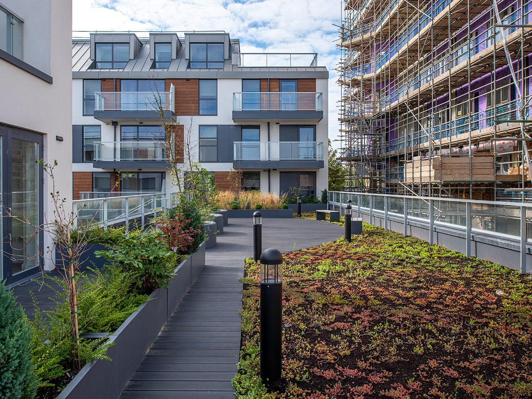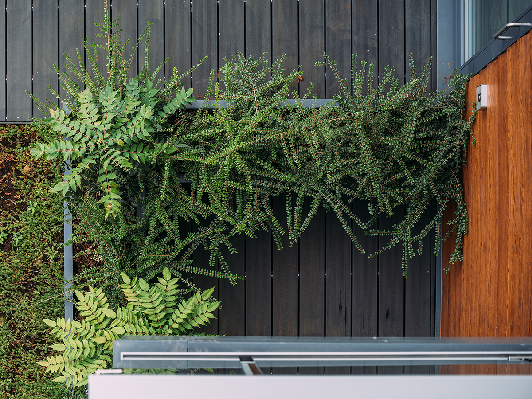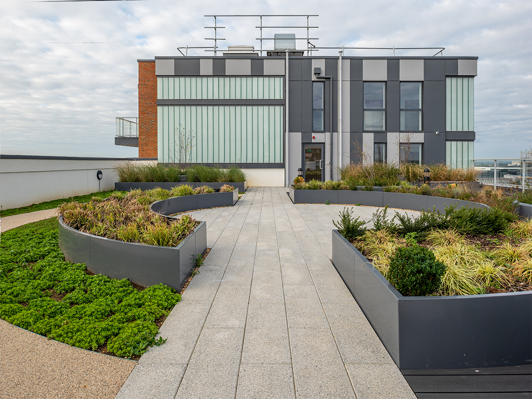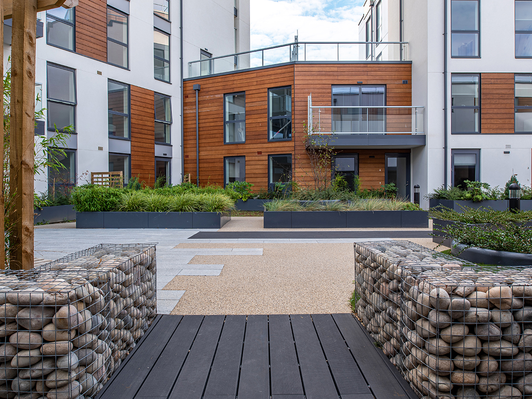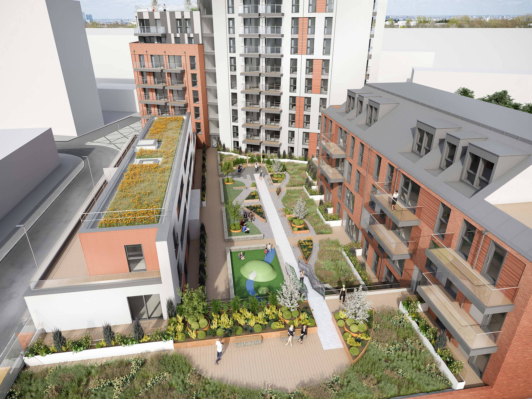Intro
Natural Dimensions has collaborated with Jefferson Sheard Architects to design and deliver these stunning roof gardens for a key landmark apartment building and podium green space in Hayes, West London. Built on the site of a former vinyl factory, central to the building’s three interlinked blocks are the three landscaped podiums on the 9th, 2nd and 1st storeys. They provide spectacular multi-level green social spaces and gardens over nearly 0.2ha making it one of the largest green roofs and pocket roof parks in London.
THE DESIGN
The landscape responds to crucial requirements for residential amenity and high ecological standards in various ways. Firstly, the gardens create attractive visual interest through contemporary aesthetics inspired by the theme of vinyl album music. Moreover, it is also user friendly with various types of seating and social space and a play area for children. Secondly, the roof gardens bring huge environmental value with a wide variety of trees, shrubs, perennials, grasses, sedums and wildflower carpets. Thirdly, the scheme also has extensive habitat elements to attract birds and insects, with bat roosts also installed .
Practical completion has been approved and the scheme was handed over to the client at the end of February 2020. The photos were taken at the end of August 2020.

