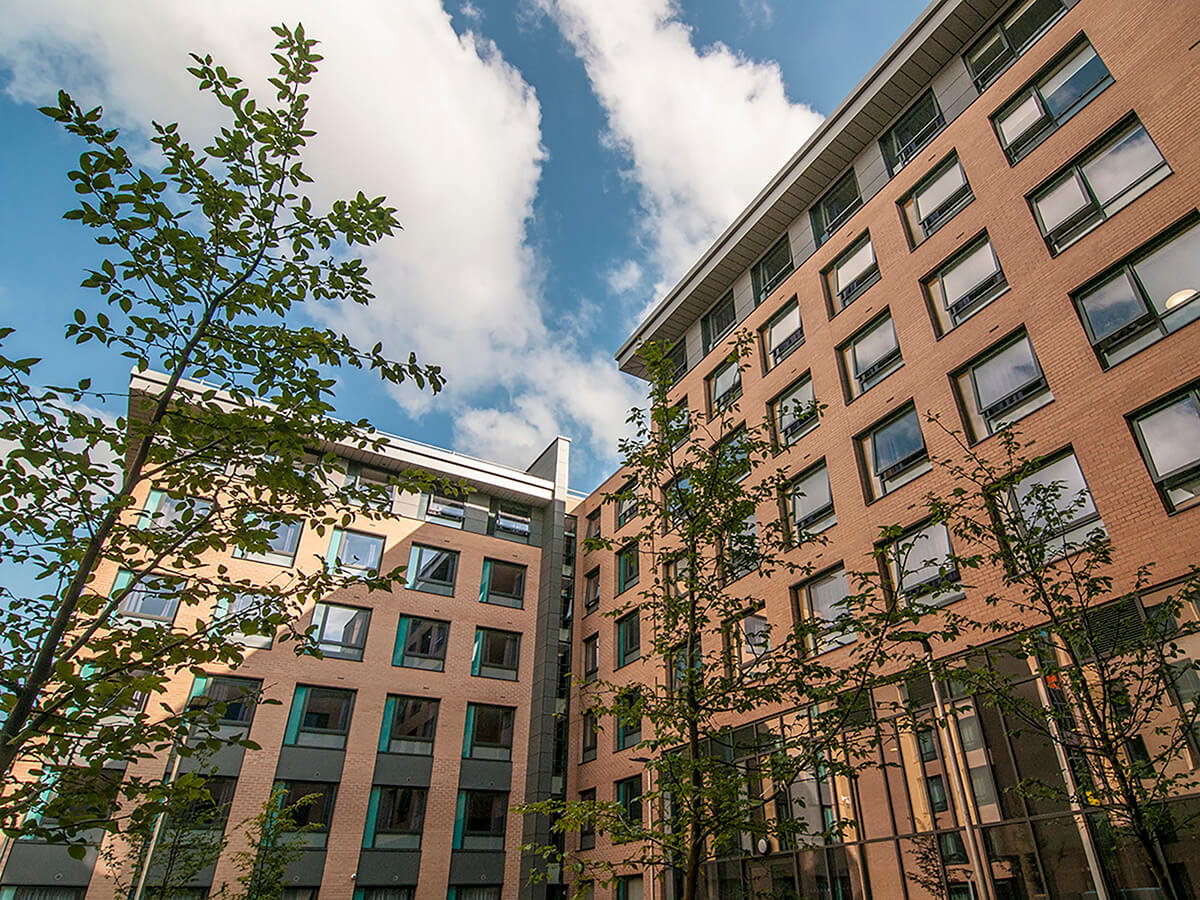Intro
The design of this space contained by six storey new and existing student accommodation combines the design of a garden courtyard, a communal space and significant level changes from adjacent areas.
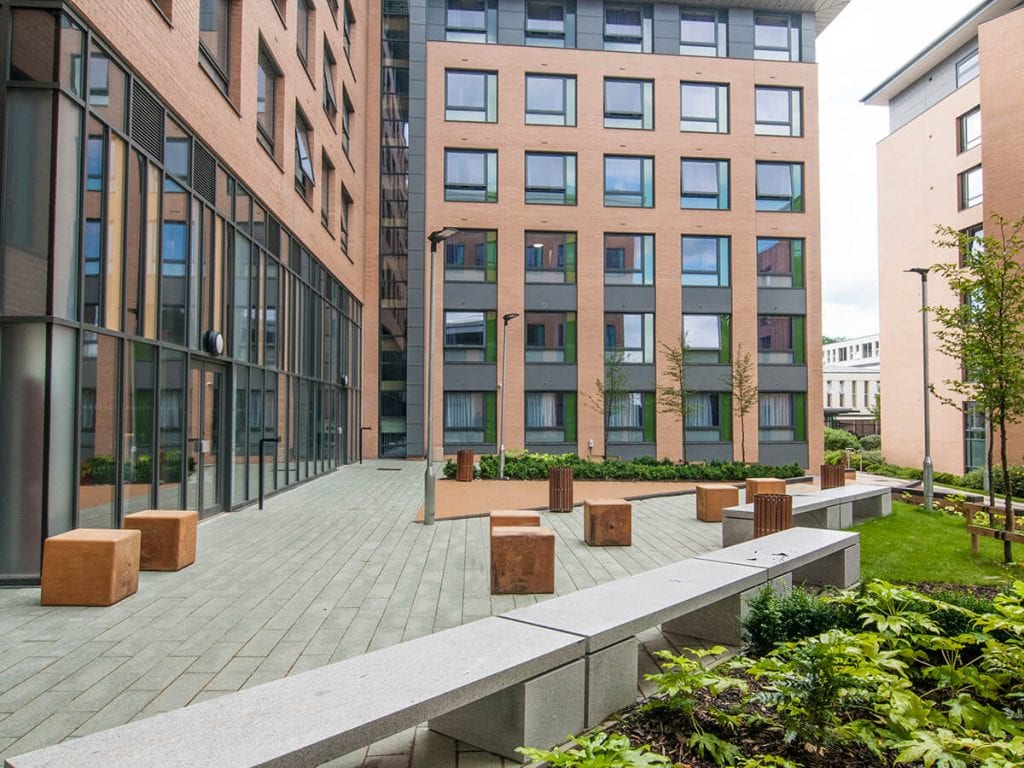
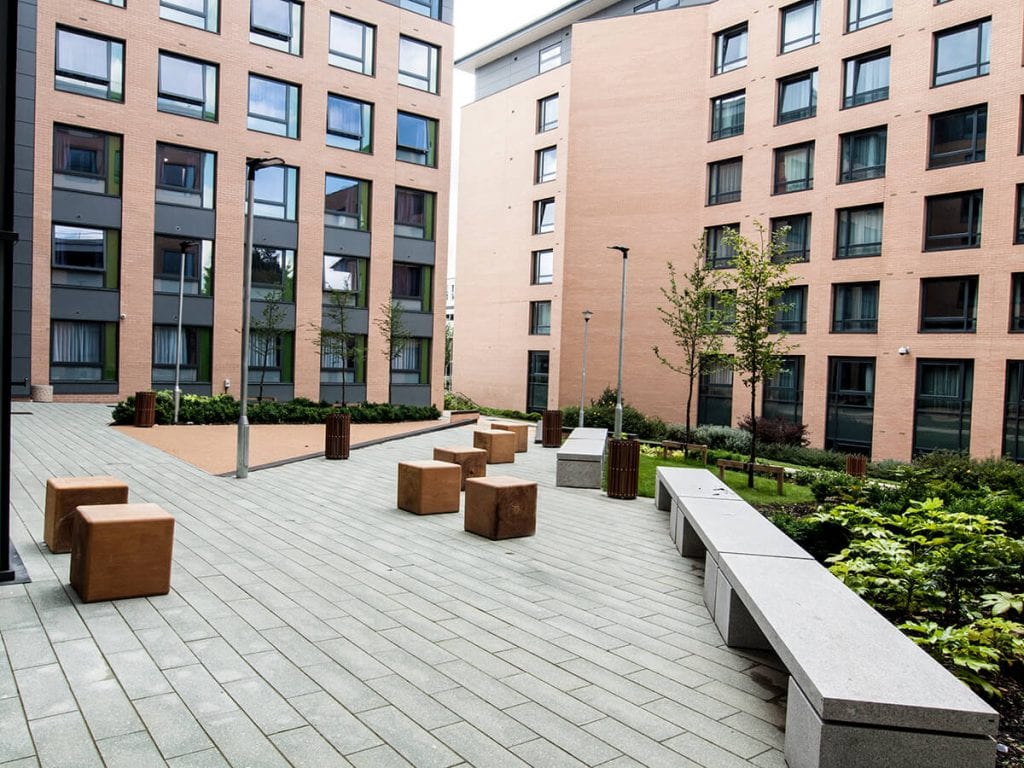
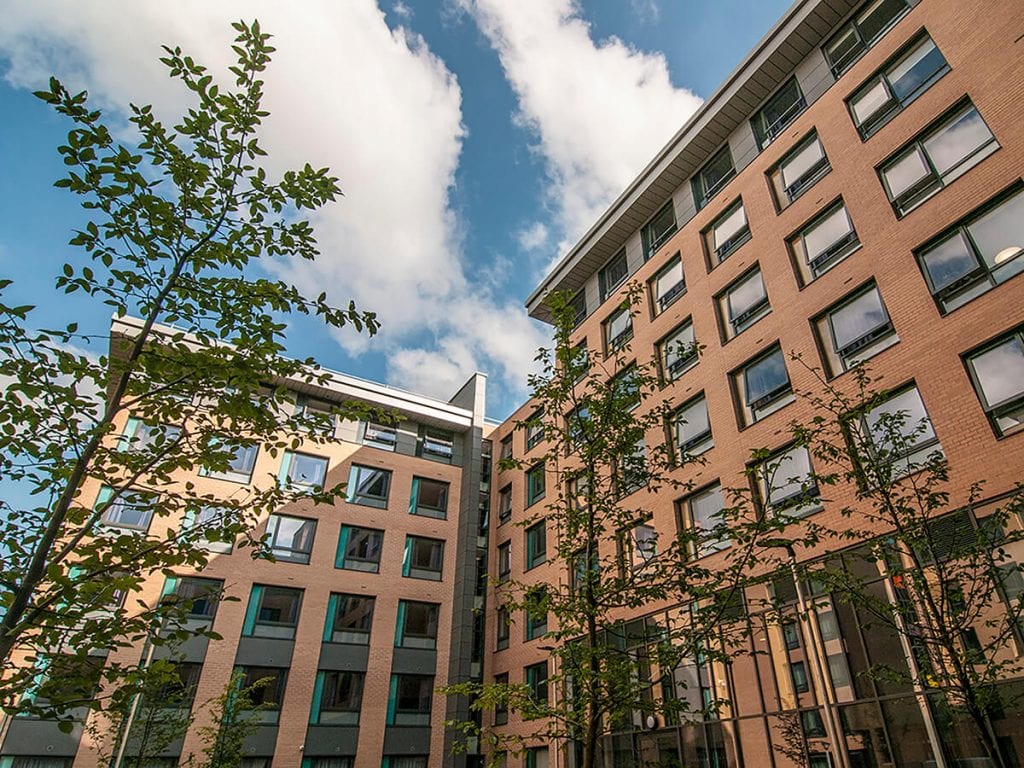
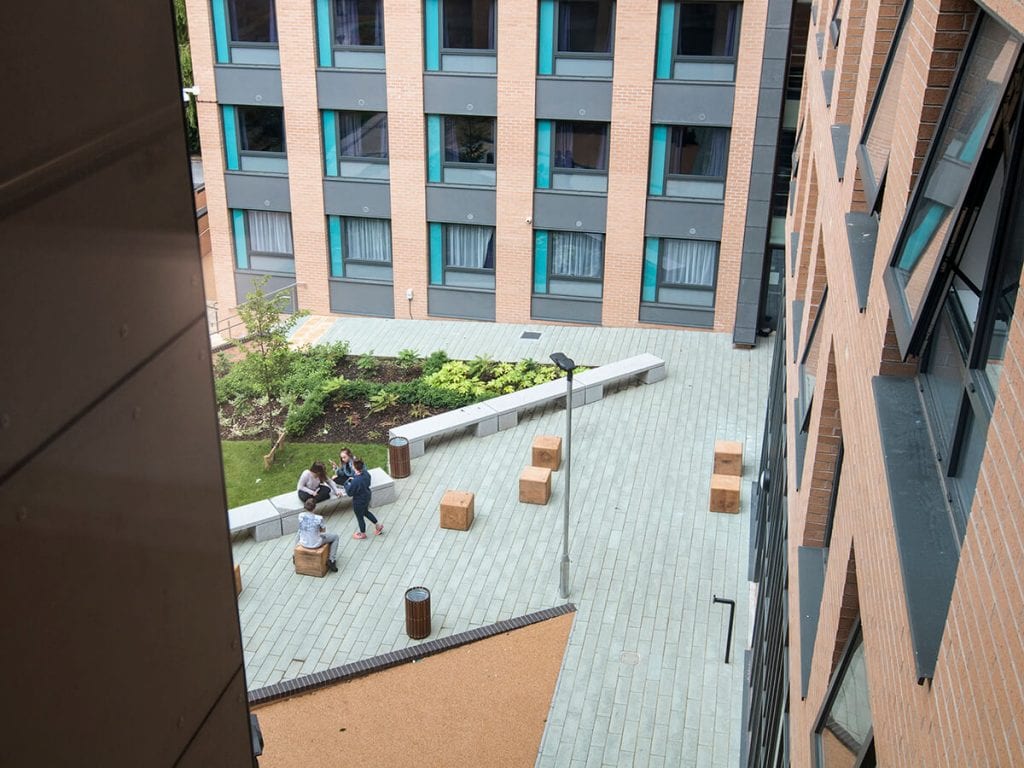
THE DESIGN
The geometry and materials of the landscape design is a result of the surrounding distinctive building design style, scale, texture and layout. The angled courtyard design enhances a sense of width and creates a language for the landscape itself. The upper level of the courtyard extends from the internal communal lounge area as a gathering space with a variety of seating types, including long linear benches and individual seat bales to enhance group interactions and textures of the design. A ramp integrated with the design leads students down to a shared space drop off area to the east of the building which extends the campus past the accommodation block to a new car park.

