Intro
Natural Dimensions was appointed to design extensive grounds around a ground-breaking new pathfinder secondary school in Surrey which is a DfE template school for low carbon technology and biophilic landscape principles. Natural Dimensions produced full tender documentation with full BIM coordination for the entire school grounds, a landscape management plan, and the initial Landscape and Visual Impact Assessment and landscape strategy for planning.
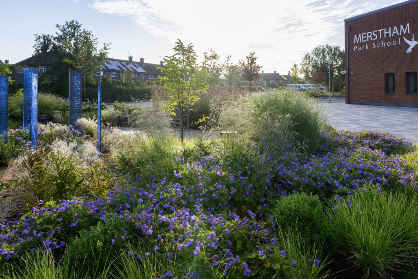
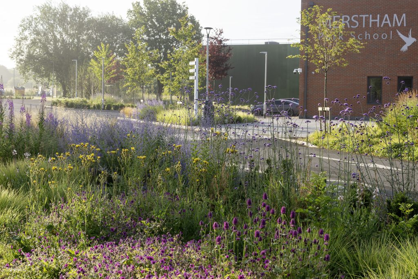
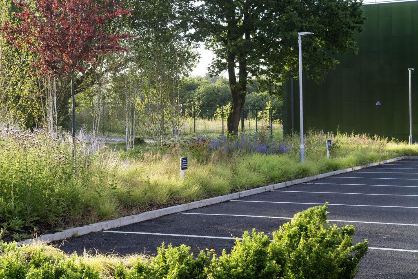
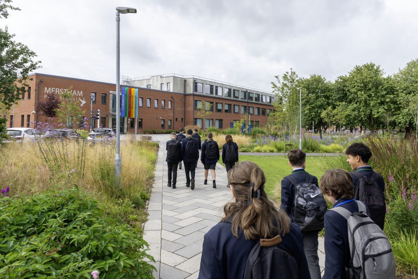

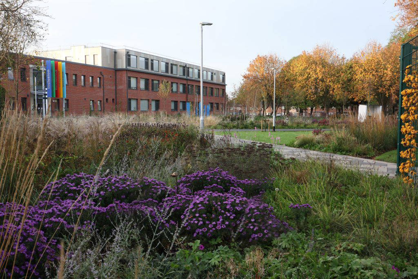
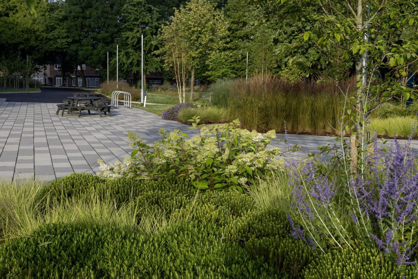
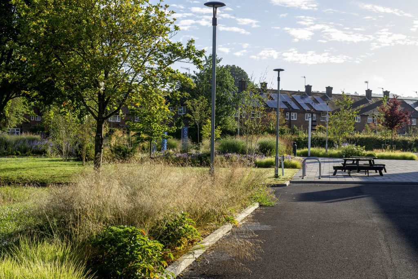
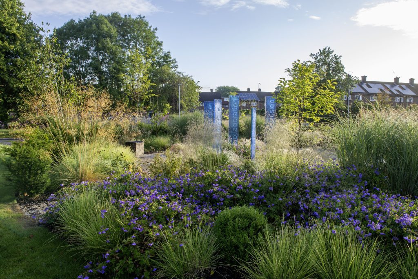
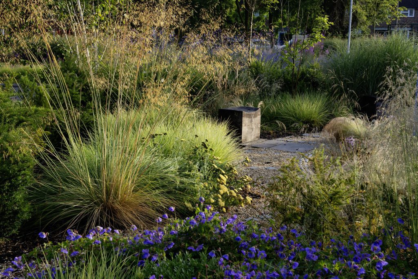

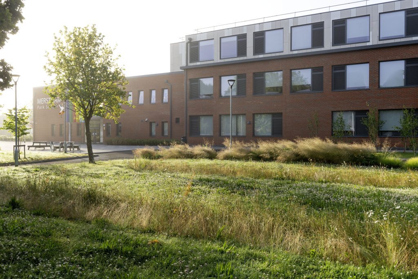
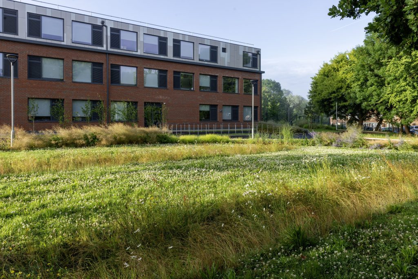
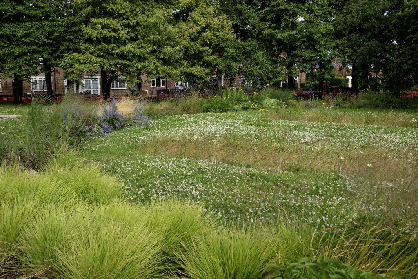
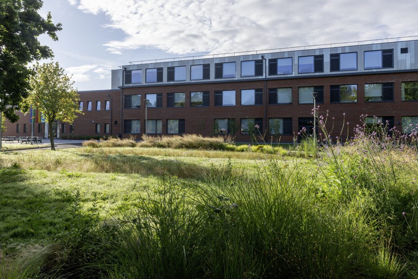
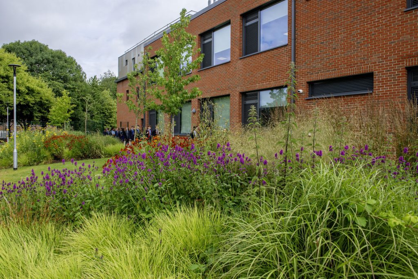
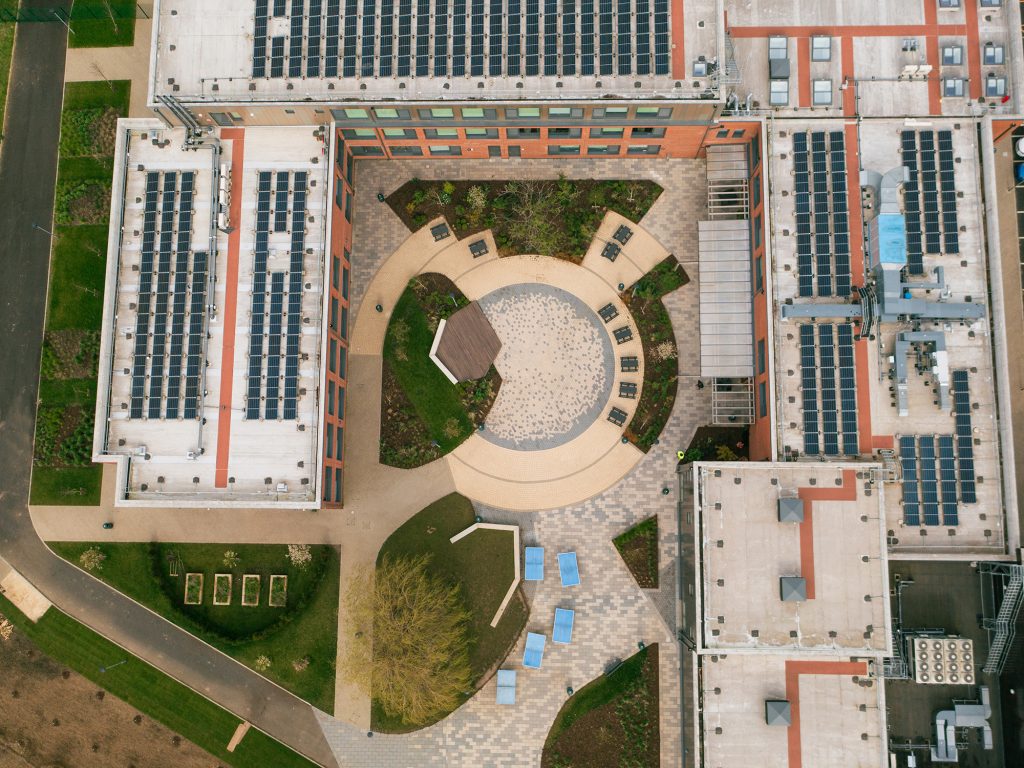
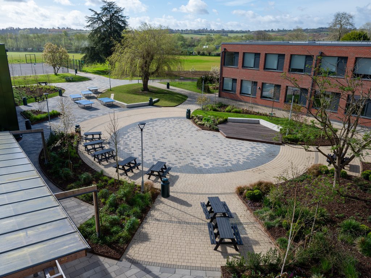
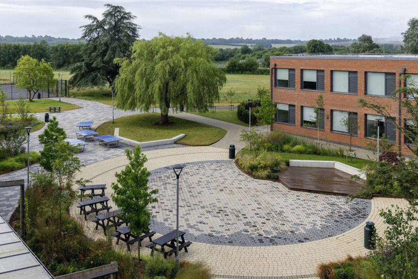
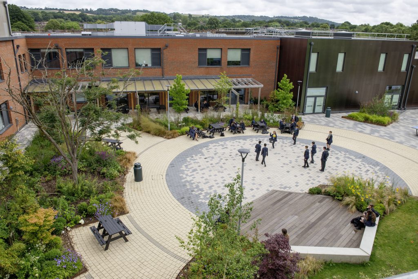
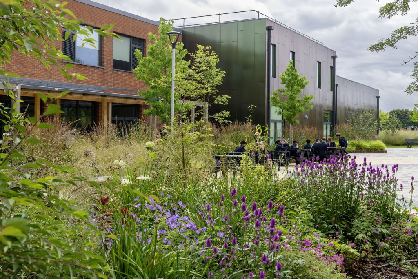
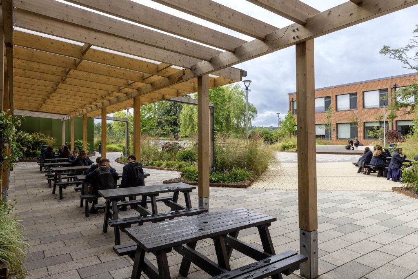
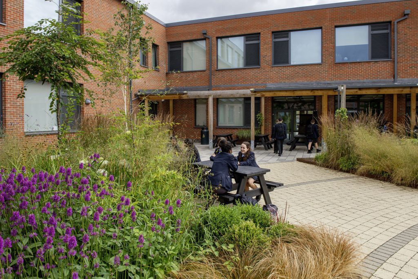
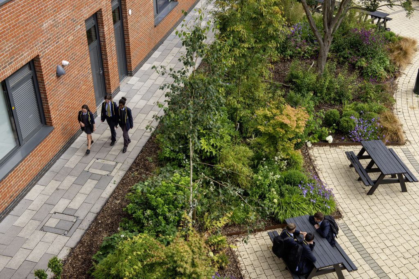
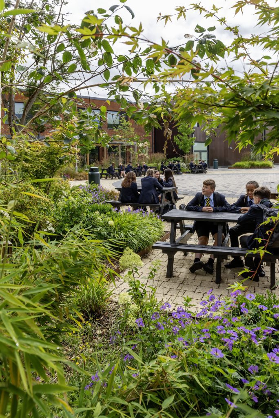
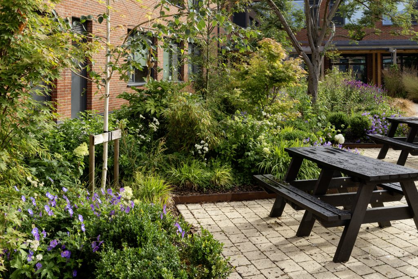
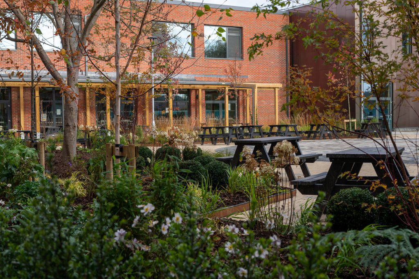
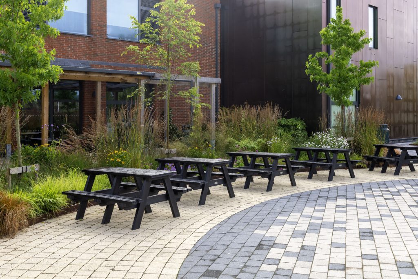
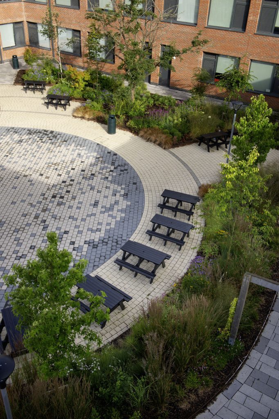
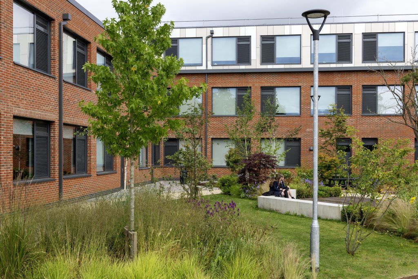
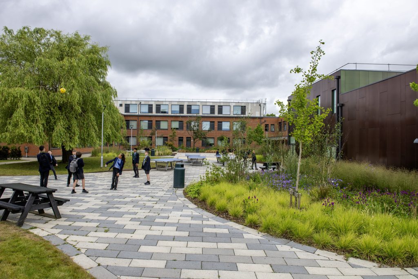
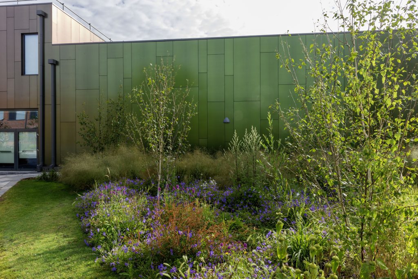
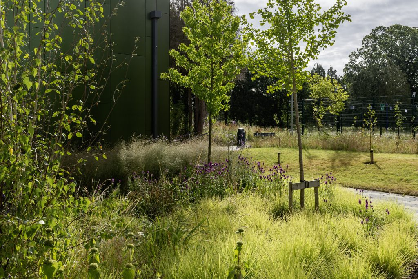
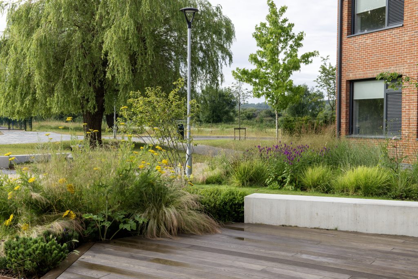
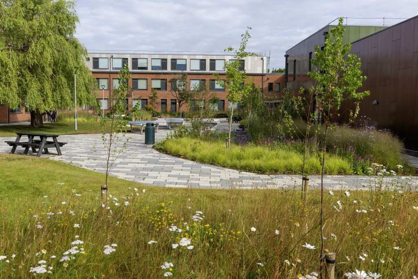
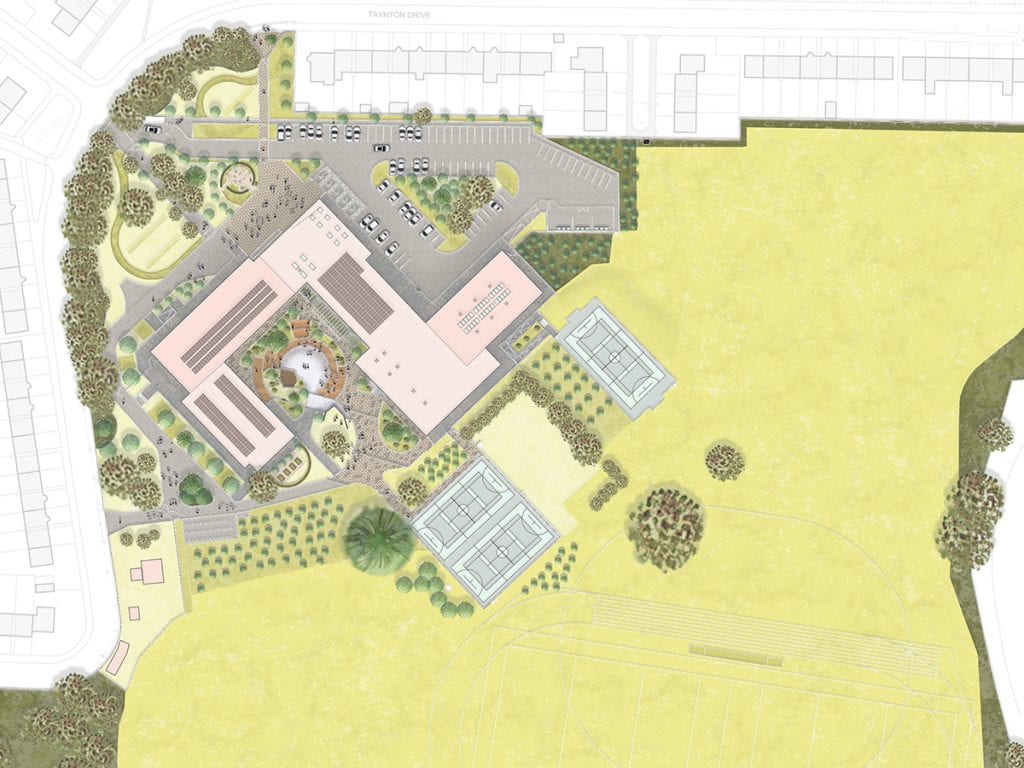
The Design
The design of the school grounds was guided by the Department for Education’s aspiration to make the greenspace an integral part of the school experience and create an eco-centric landscape which responds to biophilic design principles in reflecting natural systems, symbols, textures and tones for psychological, physiological and spiritual replenishment whilst adapting to the current emergencies of climate change, flooding frequency, biodiversity and health.
Within progressive design geometry, the design elements propose urban nature and woodland, specimen trees and structures to allow human / nature / outdoor interdependencies to develop within a teaching environment involving student well being, health, and fulfilling of potential embedded in the larger natural systems. The spatial arrangement of the landscape and the planting is designed to embed the school within the landscape and give the children a big nature hug whenever they are outside! The landscape attempts to evoke a naturalistic environment using landform mounding and swales, extensive use of grasses, perennials, shrubs and trees to provide a tapestry of colour, texture and movement with planting reflecting natural rhythms and seasons. Various social spaces and sub spaces are enveloped by carefully selected plantings and planting also surrounds the school forming a natural envelope with meadows, wetland scrapes, sensory arrival zones, entrance plazas, woodland, allotments, and an orchard. Central to the arrival experience is also a memorial garden to a much loved former headmaster which you can see more about here . A large 2500m2 courtyard at the south of the school is the main social space and comprises an integrated canopy (which drains into planting beds), outdoor dining, incidental meeting spaces, a stage, extensive naturalistic planting adjacent to the building and mounded landform. The large number of trees adjacent to the building brings a forest feel into the outdoor experience of the school.
