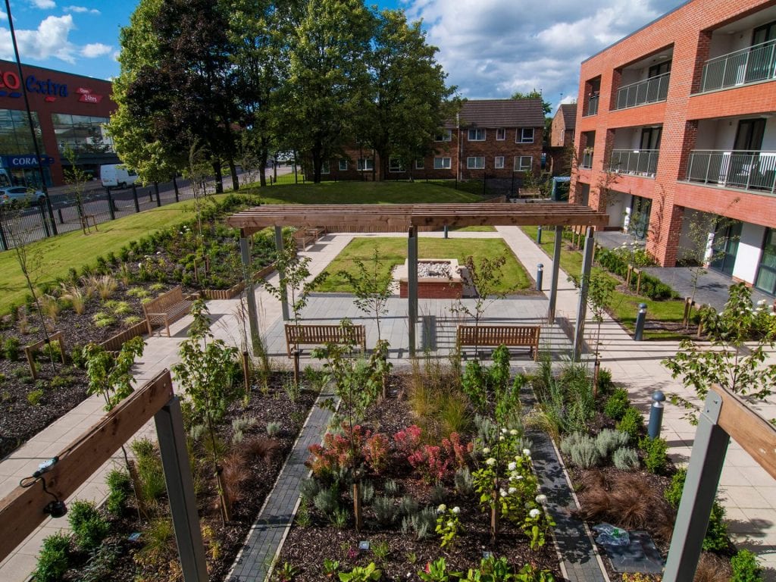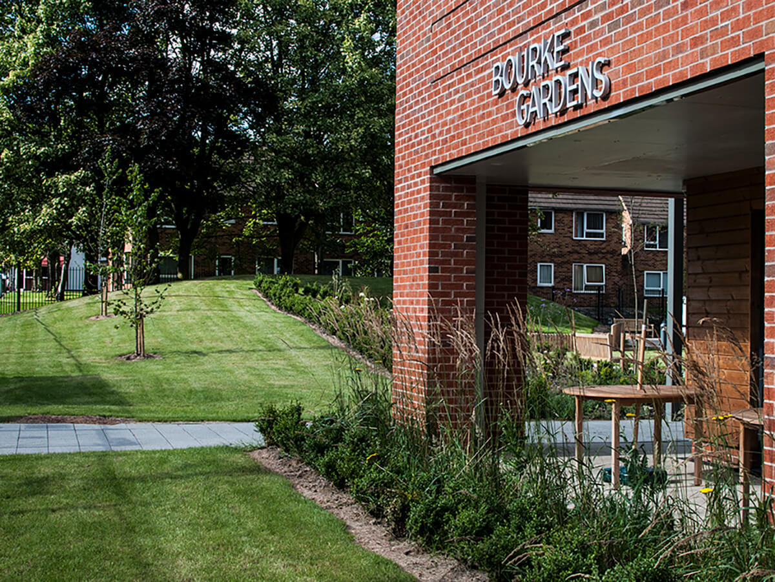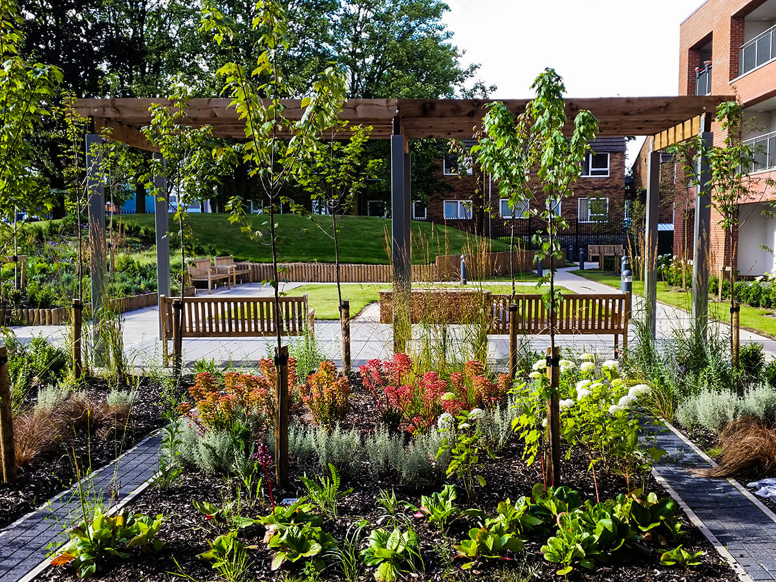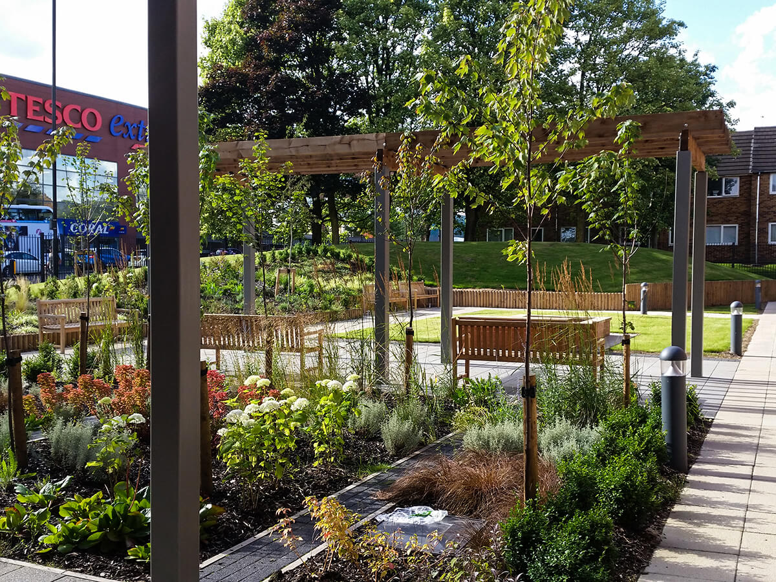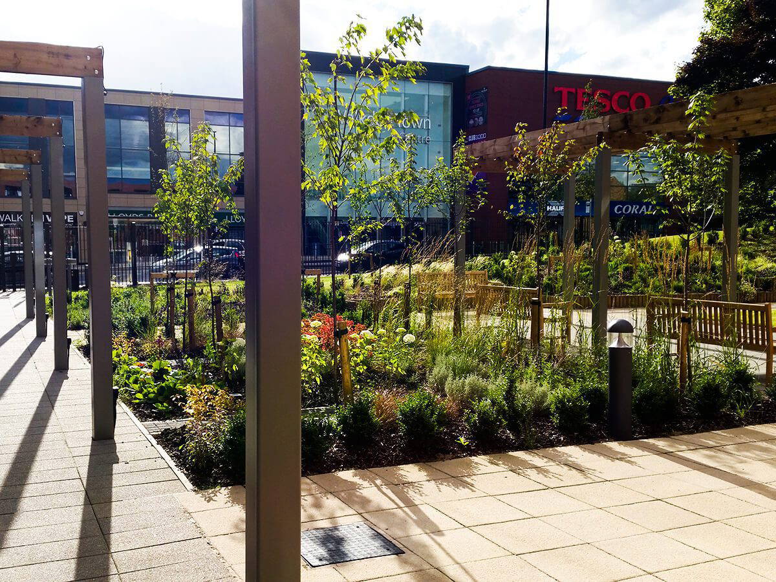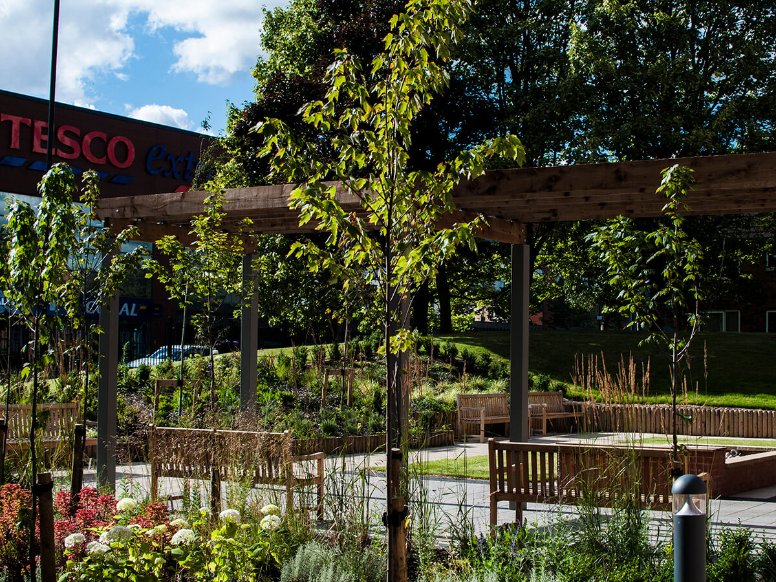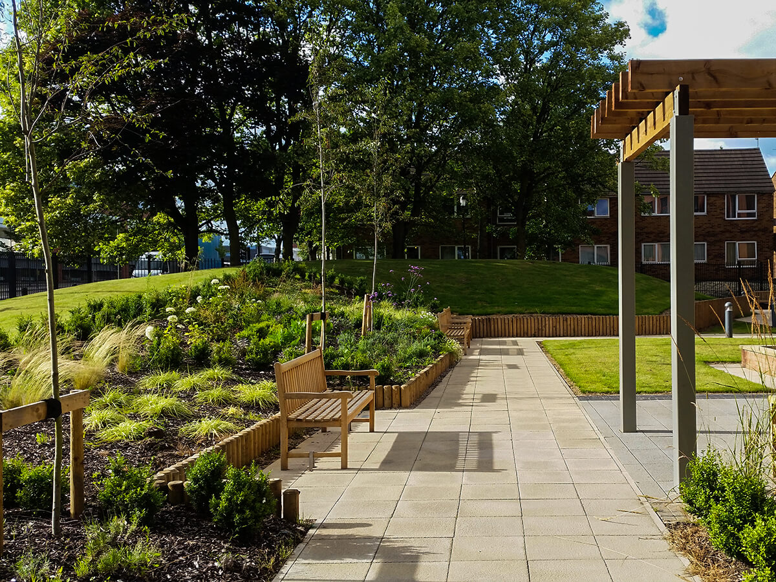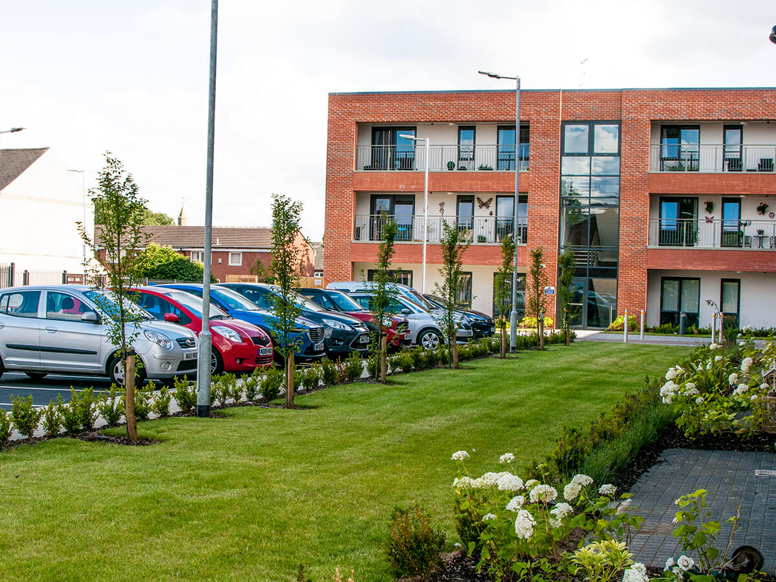Intro
The public garden layout and planting plans were designed by Natural Dimensions as part of the development of a new 56 apartment extra care facility to provide a high quality communal outdoor public garden space for residents.
THE DESIGN
The gardens are contained by remodelled landform to separate the gardens from the adjacent road visually and audibly to create a quiet contained sanctuary for residents. The design provides a beautiful sunken garden with a central fountain pond, a pergola and seating. Planting includes a large number of new trees, a range of grasses and perennials with a strong evergreen structure. Designs also include the soft landscape around the car park on the northern side of the building.

