Intro
Natural Dimensions designed extensive grounds and gardens for a prestigious property in Cheshire. Natural Dimensions produced full tender documentation including technical drawings and an NBS specification. We then supervised the construction contract. The majority of hard and soft works were completed in July 2020 with final completion in December 2020. The project was shortlisted and came third in the International Vande Moortel Brick Design Award 2020 -21. Case studies (vandemoortel-bricksandpavers.com)
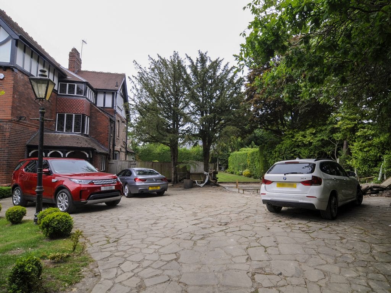

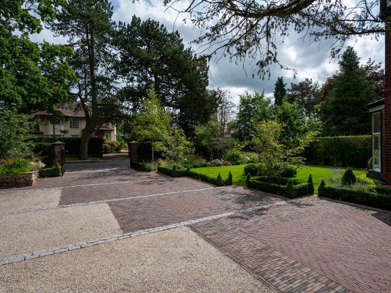
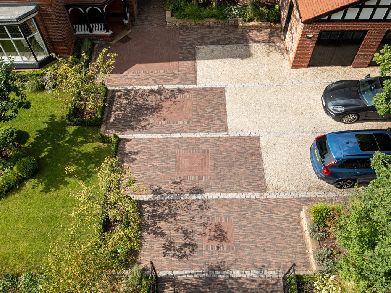
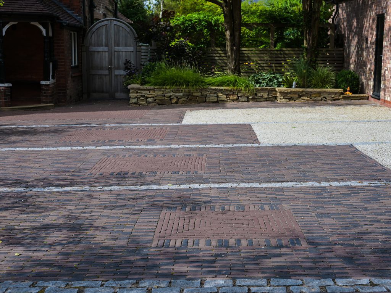
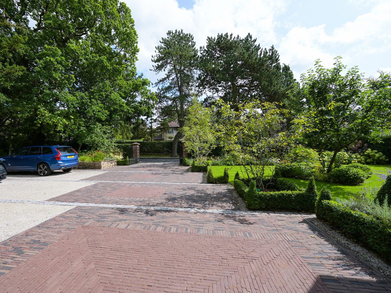
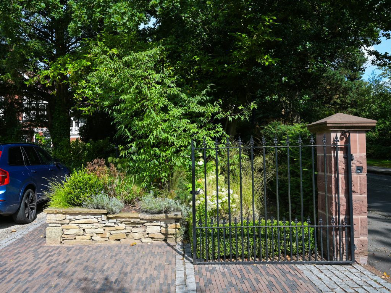
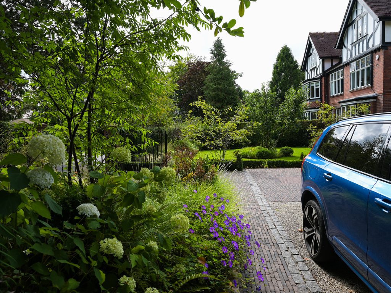
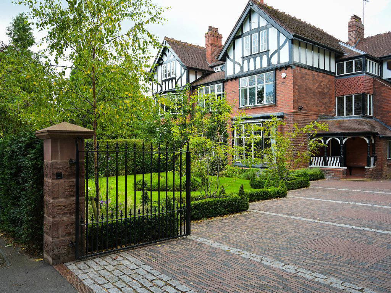
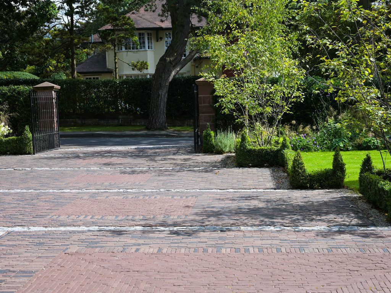
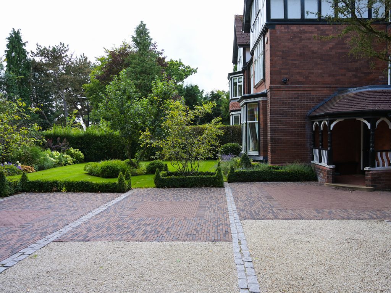
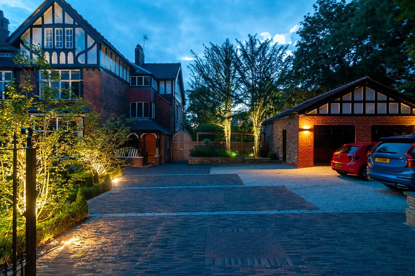
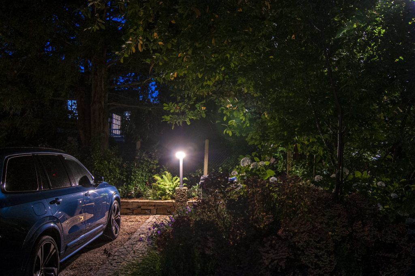
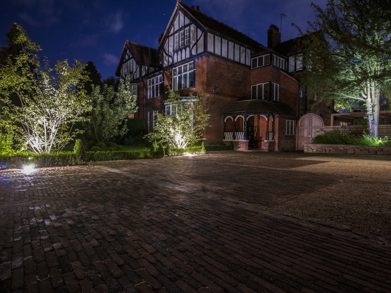
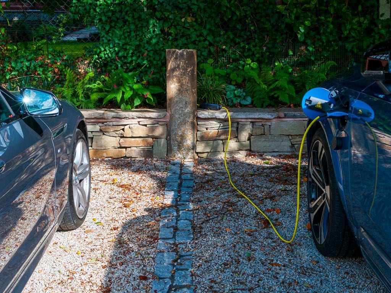
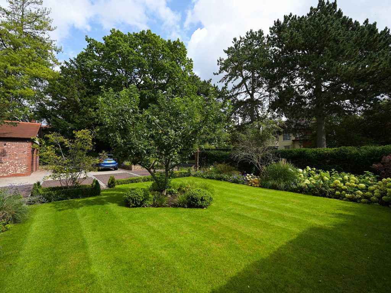
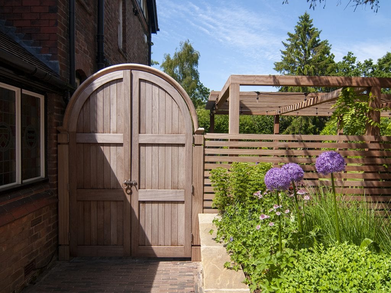
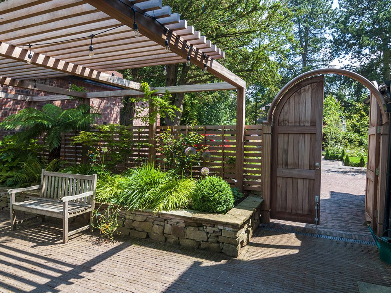
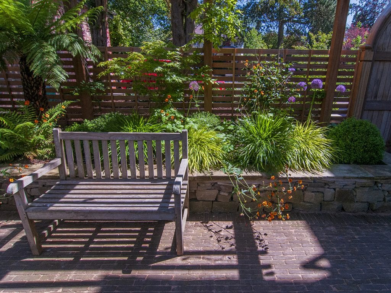
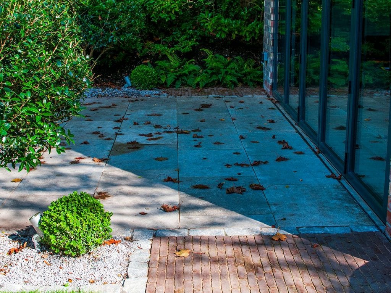
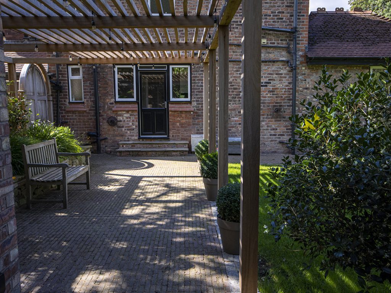
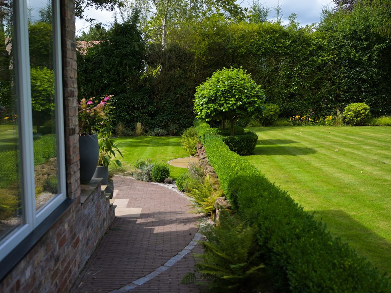
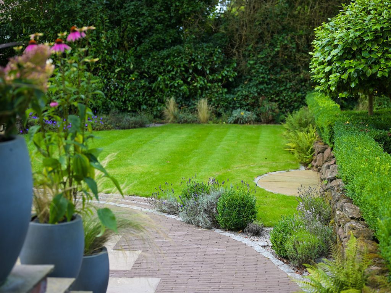
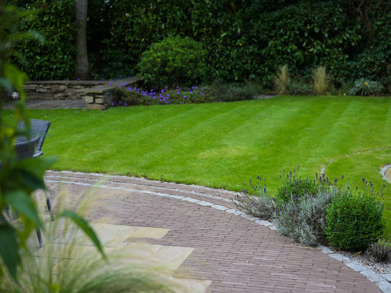
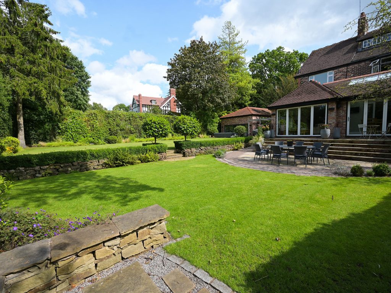
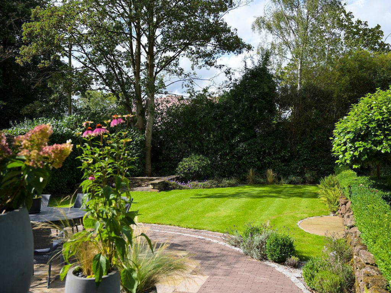
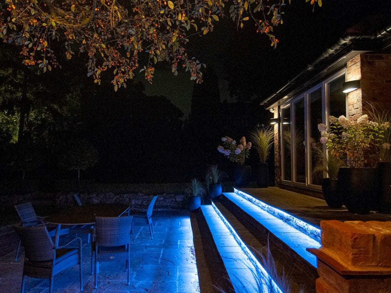
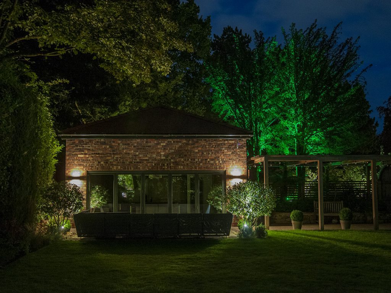
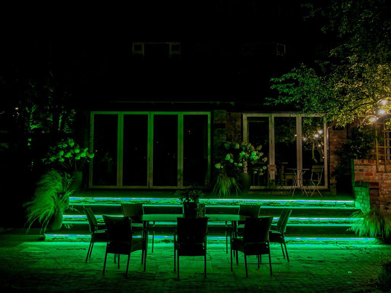
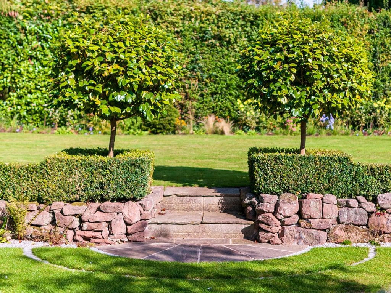
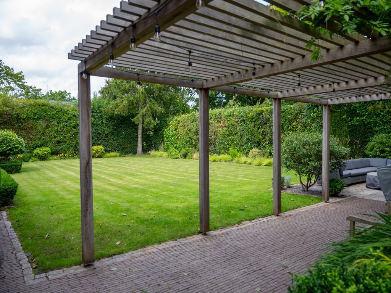
The Design
The remodelling of key spaces around the house created a sense of arrival, a widened shared entrance, and social spaces throughout the grounds. Leading in from new stone gate pillars, the driveway is paved in Flemish style clay bricks in complex patterns to bring the eye to the house whilst expanding the sense of space. The frontage creates a completely new arrival experience and setting for the house and new outbuilding. To reduce the carbon footprint and instil a sense of age and character, much of the stone around the frontage is reclaimed and upcycled. Charging points are mounted onto reused original stone gate posts. At the rear, the garden design provides enlarged outdoor spaces with firepit and barbeque areas. To create cohesion, clay bricks continue into the rear to key into social space paving. Extensive new herbaceous borders surround the upper and lower lawns. A significant hardwood pergola structure and gateway is located to divide the front and back, create its own space and link the two buildings. The scheme includes extensive creative lighting also designed by Natural Dimensions.
