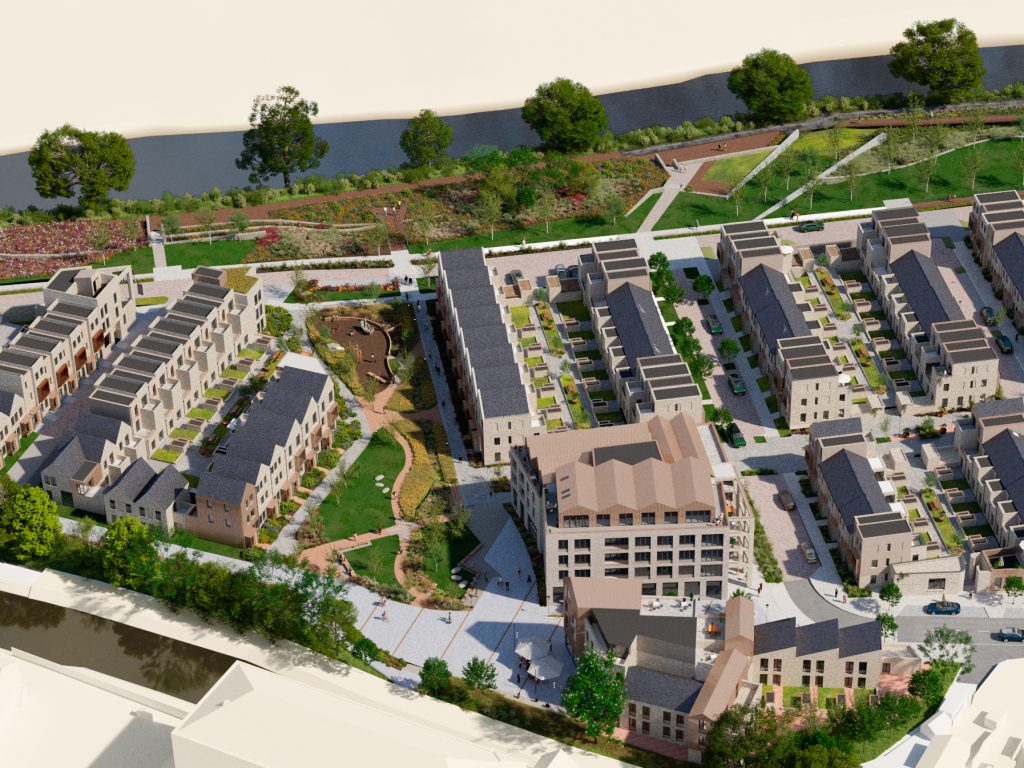
SUMMARY
Saltaire Riverside is a significant mixed use residential and commercial scheme adjacent to the Saltaire World Heritage site on the edge of Saltaire. Our client proposed a scheme to regenerate the former inland revenue offices site into a new green community development comprising housing, offices, commercial units and co working space in thoughtful synergy with its urban and natural context with extensive greenspace. The site is adjacent significant townscape features and overlooked to the north and south by rising valley sides. Our study, together with a detailed landscape design, required careful attention to both landscape and townscape assets taking into consideration the WHS setting views. Our extensive study successfully demonstrated that the impact of the scheme could be accommodated, and planning permission was given in 2023. For full scheme details click here.
